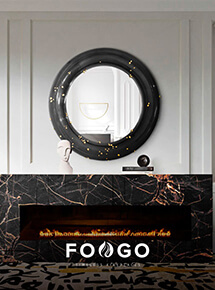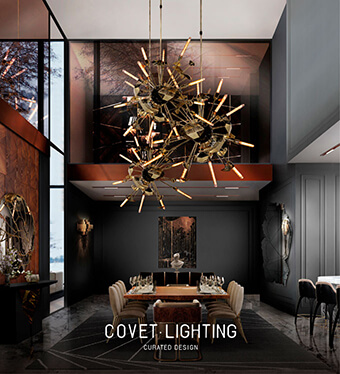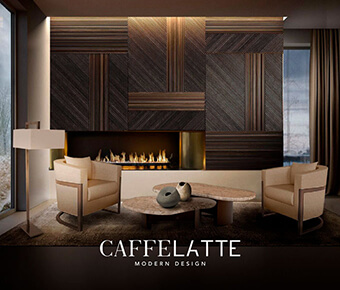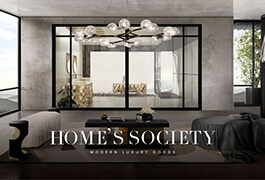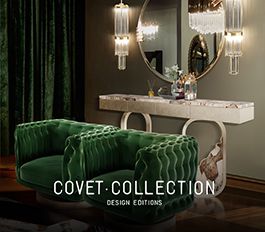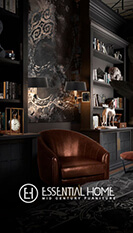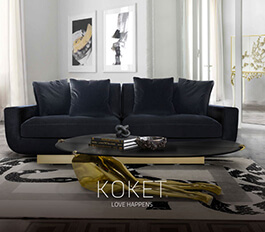LyonsKelly was founded by architect John Kelly and interior designer Eoin Lyons. The practice offers architecture and interior design as a single integrated vision. Eoin Lyons (interior designer) and John Kelly (architect) have joined forces to become Lyons Kelly, a company that offers their combined services as a package.
JOHN KELLY graduated in architecture from the University of Dundee. He was employed as a Senior Architect with de Blacam and Meagher in Dublin for ten years, working on residential projects in Ireland, Spain and France.
EOIN LYONS has ten years experience working as an interior designer. He originally studied graphic design in Dublin and later became a journalist writing two books about interiors.
See also: Inspirational Ebooks That Will Improve Your Design Projects
YELLOW BRICK HOUSE
This project is a new build house designed to be used as a large apartment on the ground floor with additional bedrooms and bathrooms on the first floor.
A series of rooms open from the hallway but are not immediately visible. This allows for a level of privacy and creates a sense of formality.
The decoration was conceived to lend each room a distinct personality but flow cohesively. Each of the main rooms has one outstanding specially commissioned piece, around which the rest of the space revolves.
LEVEL REFRESH
LyonsKelly redesigned the first floor level of this Victorian house. A new opening in a dividing wall allowed one room to become a dressing room and bathroom, while the other would be used as a bedroom. 


The connecting doorways were placed on axis to benefit from the windows on both sides of the house. Additional storage space was required in the bedroom and to facilitate this a ‘Narnia’ style wardrobe was created.
One enters the dressing room and bathroom through these wardrobes, which were clad in hand-painted wallpaper by deGournay.
See also: Boca do Lobo & COVETED Magazine: Top 100 Interior Designers 2017
VIP SUITE
From an empty concrete shell, the designers designed a reception, entertainment space for events, as well as dressing rooms and restrooms. The brief was to create an atmosphere with a distinctly Irish tone.
They interpreted this by taking the concept of a traditional Irish country house and using key elements in a smart, colorful way. This meant detailed paneling, natural fabrics such as linen, antique furniture, and a deep color palette.
The reception space has Irish oval crystal mirrors set against dark blue walls and curtains with gothic patterned fabric.
NEW TRADITION


 This Victorian style new build house was bought by our clients as a shell which meant the layout could be adapted to suit their needs.
This Victorian style new build house was bought by our clients as a shell which meant the layout could be adapted to suit their needs.
They worked as interior designers choosing finishes, specifying the kitchen and bathrooms, and selecting furniture, lighting, and accessories.
The clients wanted a neutral backdrop into which interesting pieces could be placed. It was important that their guests feel at ease, so furniture had to be comfortable, and they are young so there needed to be fun and vibrancy too.
See also: Boca do Lobo Presents the Ultimate Form of Art and Crafts
EIGHTIES RE-MODEL
Our clients bought this house because of its secluded garden and central location in Dublin. It was built in the 1980s with a restrictive layout and pokey rooms. The brief involved opening the house to the garden and creating a more dynamic entertaining space. LyonsKelly devised a large barrel vaulted living, dining and kitchen space.
These three functions are defined by a mid-height brick stove surround yet it has an open airy atmosphere. LyonsKelly created a separate glass-enclosed study off this main space and reworked the bedrooms and bathrooms. The decoration reflects the owner’s quirky taste and is a mix of Scandinavian restraint with more glamorous elements, such as the kitchen inspired by the design of a French bar.
BLUE ROOM
This room was designed for a couple with young children who wanted a grown-up space in which to relax and entertain. They also have a separate family room, so the decoration here could be more glamorous.
LyonsKelly divided the long space into two areas. The sofa is placed centrally and brings those sitting on it closer to the fireplace and television. A cabinet was specially designed to house the television.
The other half of the room holds a second seating area with a 1950s cocktail cabinet. The white curtains are crisp against the blue walls and a mirror above the fireplace was custom made.
See also: 10 Interior Designers To Follow
CITY CHIC
This handsome red brick was the second home LyonsKelly designed for this particular client (Eoin decorated another house for them two years earlier).
LyonsKelly attended house viewings to help choose a property that had the potential to become the type of home they wanted.
The house was in relatively good condition but had lain empty for several years. It had previously been poorly extended. John worked on the plans and completed the structural work while Eoin began implementing an interior scheme.
This involved many special pieces designed by LyonsKelly. Another furniture was sourced in London, Paris and the US.
NEW HOUSE
This was the first project John and Eoin worked on together. John was then project architect with deBlacam & Meagher and the client engaged Eoin separately as an interior designer.
The house was a new build, replacing a 1940s home that had been severely damaged by fire. The new house takes a U-form in plan with living spaces arranged around a central courtyard.
The interior is intended to be contemporary but warm. The background is a simple palette of white walls and oak floor while the soft furnishings introduce color. The choice of furniture integrates existing pieces that the clients brought from their previous home as well as pieces specially designed for space.
Don´t miss the chance to subscribe our newsletter in order to receive our latest news and articles.



















































