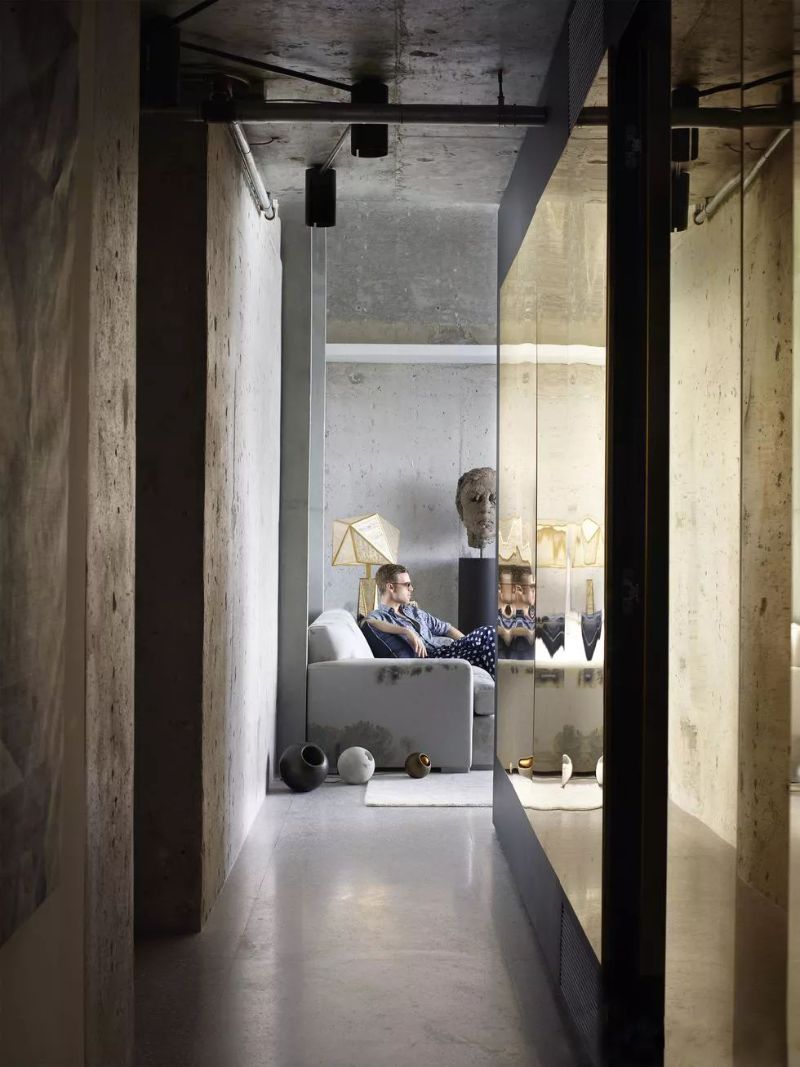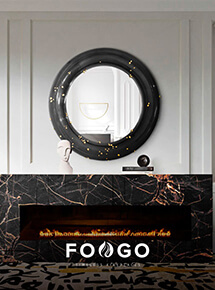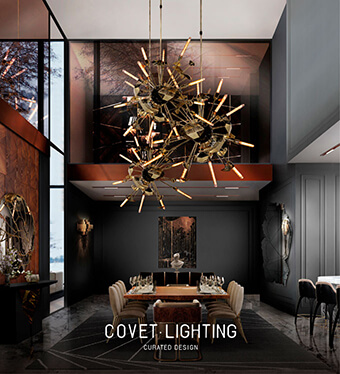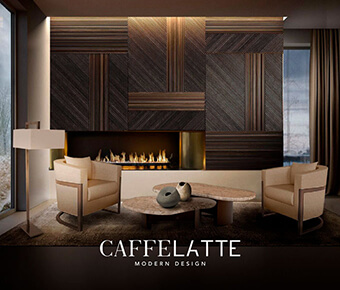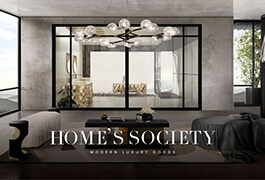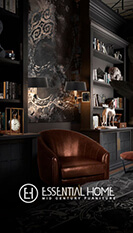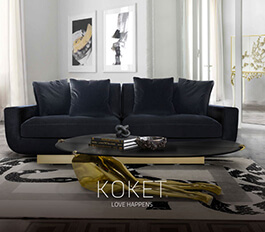Top interior designer Jean Louis Deniot stripped a South Beach penthouse to the bare cement for a striking home with Art Deco nods, and Boca do Lobo Blog brings the tour of this exquisite design project.
When renovating the Miami penthouse, one of Jean Louis Deniot‘s design inspirations was the Brancusi atelier in Paris. In photographs of the studio, a monochromatic blue canvas is surrounded by sculptures, some on rough-hewn pedestals.
Miami’s Art Deco scene was another influence, the interior designer gravitated toward the style of Gerrit Rietveld, a Dutch designer of the period, whose work was geometric and avant-garde. In the living room, the walls were stripped to the bare concrete, which was never meant to be visible.
See also: PANTONE’S Design Trends Expected In Your Living Room Design In 2020
But once exposed, it looked like beautiful stone, textured and vibrant, and Jean Louis Deniot left it untouched. He lined the entry corridor with brass panels to reflect the light; it makes space look bigger, and the effect is pure sunshine. The flooring is newly installed terrazzo — a nod to classic mid-century Miami.
The ceiling in the master bedroom is just eight feet high. To make it look loftier, Jean Louis Deniot commissioned an artist in Paris to paint a canvas of a storm or massive wave. They put the contemporary art painting on a boat to Miami and glued it in place in the bedroom. The swirling pattern almost appears like a dome.
In this penthouse, 26 stories above the ground, you feel as if you are floating above the beach, the neighboring buildings, and even the clouds. You can see birds flying by. It’s a very poetic, serene, and some might say surrealistic way to live. Jean Louis Deniot really is a master in everything that he does!
Source: Elle Decor
Photography: Simon Upton
Did you like this article?
See also: Sneak Peak: Inside The Striking Farmhouse Designed By Jean-Louis Deniot



