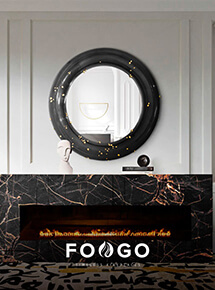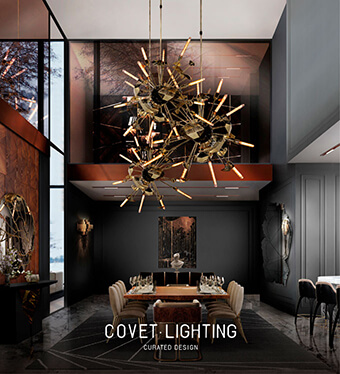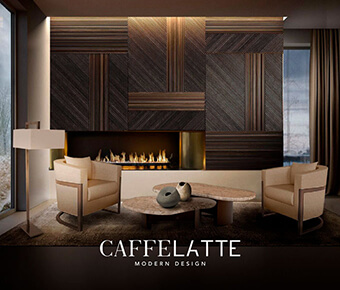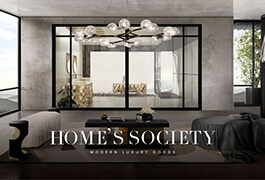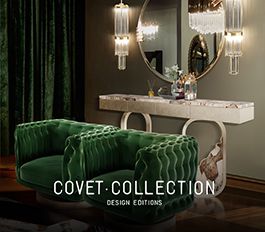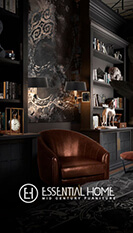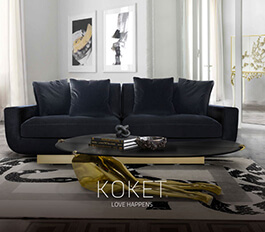Tara Bernerd is the founder of interior design firm Tara Bernerd & Partners. Based in London’s Belgravia district, the practice works on a global platform and prides itself on its intelligent approach to interior planning and design. Although each project is unique, Tara Bernerd & Partners’ style is characterized by accessible luxury with an industrial twist and each space has a masculine and ultimately timeless elegance.
This article was originally published on Pullcast



See also: Celia Sawyer – Turning Dreams Into Practical Day-To-Day Reality
KIMPTON FITZROY LONDON
Formerly the Hotel Russell, Starwood Capital Group commissioned Tara Bernerd & Partners as lead creative for the interior architecture and design of Kimpton Fitzroy London. Bernerd and her team re-imagined and refurbished the interior layouts and design for the entire hotel including the lobbies, Palm Court, and 370 bedrooms and suites. Describing herself as a ‘custodian ‘of this historical property, Tara Bernerd and the team have combined elegant space planning with sensitive design to restore this landmark to its former glory. Taking into account the overall scale of the building and the ornate original features, the team incorporated more contemporary layers that soften the space to create a more textured, intimate vibe.



THE HARI HONG KONG
Following the success of The Hari London, owner, Aron Harilela, appointed Tara Bernerd & Partners to complete the full interior architecture and design for the group’s second namesake hotel, The Hari Hong Kong. The 210-key property set in the lively area of Wan Chai includes two restaurants, Lucciola and Zoku, and a terrace bar, meeting rooms, living art gallery, and fitness center. Intelligent space planning optimizes views of the city while a rich palette of bold materials has been designed to reflect the vibrant locale. Providing a chic oasis in the heart of Wan Chai, the hotel will be a hub for locals and visitors alike.



CHALET MIRAMONTI EXTENSION
Having been appointed in 2008 to undertake the refurbishment of a 6-bedroom chalet in Gstaad, Tara Bernerd and her team were invited back in 2018 to complete the full interior architecture and design for a 3,800 square foot extension. The chalet now boasts a spa and hammam, cinema room, eight guest suites, and a study. Continuing the narrative of the existing building, Bernerd created a warm and inviting space with a focus on natural materials and luxury furniture and art pieces. Seamlessly connecting the existing building with the extension, local antique timber panels line the lobby and connecting hallways while slate, wool, and sheepskin were layered to add comfort to the individual rooms.
IL PAMPERO
Having created the original restaurant at The Hari London, Tara Bernerd & Partners was invited to revisit and reimagine the design for Il Pampero to coincide with the hotel’s rebrand. Marrying Italian hospitality with the Belgravian lifestyle, Bernerd and her team created a bespoke design scheme that embraces informal luxury. Bold Vespa-green lacquers and rich velvets combine with soft leather and heritage fabrics to create a warm and inviting vibe. While circular booths are set against the back and sidewalls, the focal point is the striking central bar where diners can embrace the Italian tradition of Aperitivo.
CLICK HERE TO DOWNLOAD BOCA DO LOBO’S NEW CATALOG!
THOMPSON CHICAGO
Thompson Chicago is a landmark Chicago hotel located in the center of the Gold Coast. Tara Bernerd & Partners was responsible for the full interior architecture and design of the 246 bedrooms and public areas, including two bars and the restaurant, Nico Osteria, run by renowned Chicago restaurateurs One Off Hospitality. Replacing the original porte-cochère entrance, Bernard and her team substituted a glazed façade, to increase the floor space of the building considerably and allow an optimal reconfiguration of the layout. The further design scheme for the hotel sets a warm, seductive ambiance, paying homage to its urban location. Raw components such as exposed brick, iron framework, and timber beams were balanced out with rich, smoky velvets, fantastic grey flannels, and soft leathers to create an overall sensation of understated luxury.
See also: London Restaurants You Will Fall In Love With
APARTMENT ON THE THAMES
Tara Bernerd & Partners was responsible for the interior architecture and bespoke interior design for this unique 2,000 square foot luxury apartment situated on the Thames, London. Located in a landmark Foster & Partners building, the flat boasts unparalleled views of the river and Chelsea Embankment. Whilst embracing open-plan living, the apartment is carefully zoned to include cozy, more seductive areas that inject a feeling of intimacy. A feature bookshelf-come-fireplace was instated in the main living space to create an inviting area to sit, read and enjoy the view without detracting from the overall feeling of light and space.
SIXTY SOHO NEW YORK
SIXTY SoHo is SIXTY Hotels’ flagship hotel and the originator of the SIXTY brand. Following on from the success of Belgraves, Tara Bernerd & Partners was invited by the Pomeranc brothers to redesign the lobbies, bar, and all 96 bedrooms of this iconic and much-loved New York hotel. The resulting interiors showcase Bernerd’s ‘home-away-from-home philosophy. Drawing upon the hotel’s downtown location, a palette of woods, concrete, and glass pays homage to the urban environment whilst rich fabrics and subtle lighting create warmth and texture. Tara Bernerd also introduced White Cube, the contemporary art gallery in London, and their artist Harland Miller to the Pomeranc team, commissioning a unique series of sketches and studies for each of the guest bedrooms. Perhaps the biggest transformation, however, was opening up the lobby areas by introducing floor-to-ceiling Crittall windows that bring typical Manhattan vistas into play.
NICO OSTERIA
Tara Bernerd & Partners was responsible for the full interior architecture and design for Nico Osteria at Thompson Chicago. Leading the design for the restaurant, bar, and private dining, Bernerd and her team created a go-to destination for guests and locals alike in the heart of Windy City. Operated by leading Chicago Restaurateur, One Off Hospitality, elements such as exposed brickwork, rich leathers, and seductive lighting pays homage to its urban location with a rough luxury aesthetic.
See also: Contemporary Dining Tables To Empower Your Dining Room In London
EQUINOX HOTEL LOS ANGELES
Working closely with Gehry Partners, Tara Bernerd & Partners has been appointed to work with Equinox Hotels on the interior architecture and design on their second hotel project, situated opposite Gehry’s Concert Hall on Grand Avenue in Downtown Los Angeles. In addition to 300 guest rooms and suites, the team will create the design for all public areas, including the restaurants, bars, and pool terrace overlooking the Hollywood hills. Many of the interior design elements for the project draw upon the organic form of the landmark that will house them and the energy of the surrounding architectural landscape.
ZENTIS OSAKA



The renowned Palace Hotel Group approached Tara Bernerd & Partners to work as an interior architectural designer for their 212 key hotel in Osaka, a new brand within the group’s portfolio. Conceptualized with the design-conscious traveler in mind, Zentis Osaka seeks to raise the bar on select-service hospitality for a design-centric and contemporary clientele. Tara Bernerd and her team brought this vision to life through an intelligent approach to interior space planning and design, firmly placing the hotel in its garden setting, whilst establishing a distinct design DNA that is true to the brand, the location, and the people who will stay there.
Images Source: Tara Bernerd
Did you enjoy this article about Tara Bernerd?
See also: Staffan Tollgard Gives Us An Exclusive Insight Into His Creative Mind

























