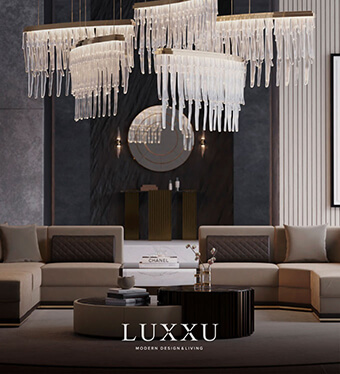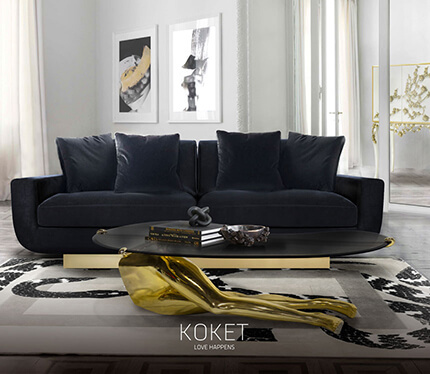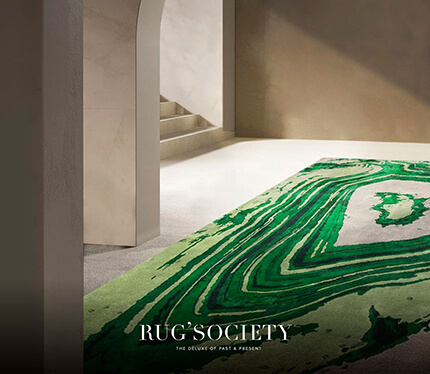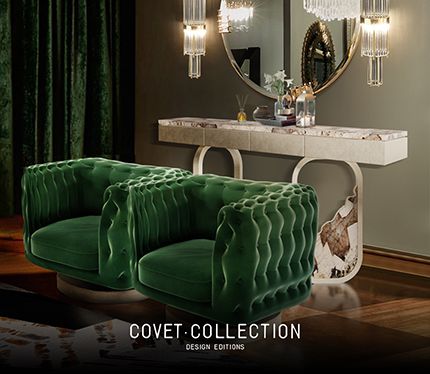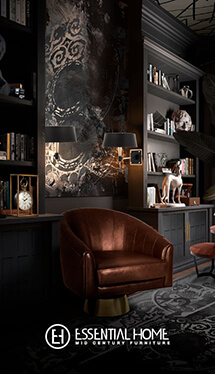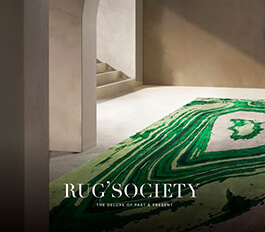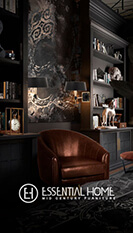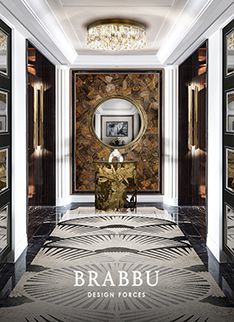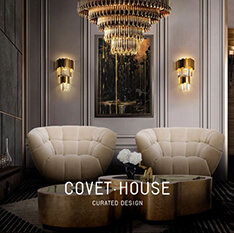GAO Architects was founded in 1999 by the top interior designer Petra Zakrajšek. The word itself, “GAO”, has a lot of meanings: home, growth, house. GAO Architects design studio has in fact grown, extended and become a consistent group of professional and talented designers who create together interior design projects with their clients: for this team, all the clients represent sources of inspiration.
In each design project, GAO Architects develops a great communication relationship at the same time that they meet all the different needs and wishes of their clients: this was the main reason to build this amazing contemporary interior design project – The Big Showflat in Situla, a unique space designed by them.
 The center of the kitchen, the kitchen counter made from oak tree wood, is most definitely the heart of the modern apartment designed by GAO Architects.
The center of the kitchen, the kitchen counter made from oak tree wood, is most definitely the heart of the modern apartment designed by GAO Architects.
GAO Architects designed an open living area with a unique design, divided from the hallway with a slightly transparent wall. The heart of the modern apartment is the central kitchen offers not only a surface for cooking and serving but also as a social center.


The main hallway divides the more private area of the flat into three separate rooms: the bedroom with modern furniture pieces, the guest room, and a smaller bedroom ideal for teens or children. The walls of the hallway with a contemporary design are covered in birch tree wallpaper, making for a soft transition from public to more private areas of the modern apartment designed by GAO Architects.
See also: 60 Modern Dining Room Design Ideas


The whole artistic impression of the contemporary living room is gifted with photographs by Slovenian photographers, very artistic pottery and diverse accessories.
See also: Boca do Lobo’s New Products – An Ebook That Celebrates Handmade Art





Interior colors look like the dark tones of the outer boards, comprising the facade of the atrium. This works as a linking element for the interior and exterior. The modern space designed by GAO Architects is therefore divided by the pier and so the living-dining room opens up to a beautiful atrium which was inspired by the Japanese gardens.
See also: “A Sense of Place”: Rosewood Sanya’s Unique Design by AB Concept

Photo Credits: GAO Architects



























