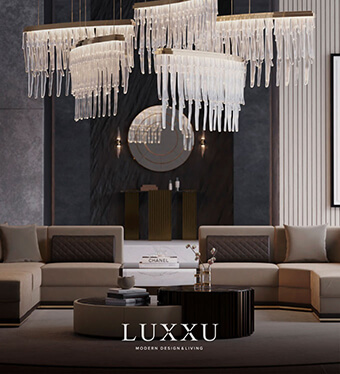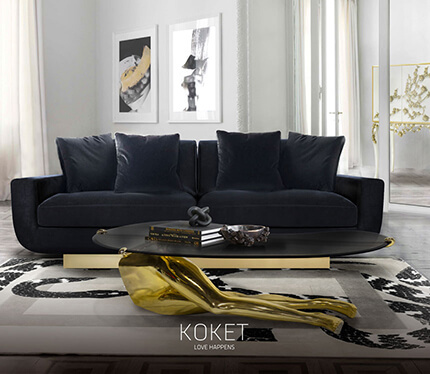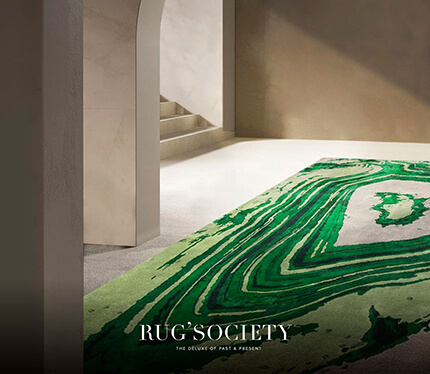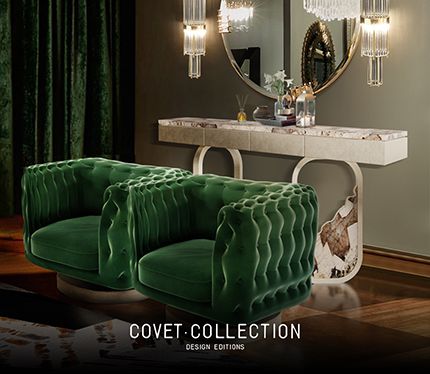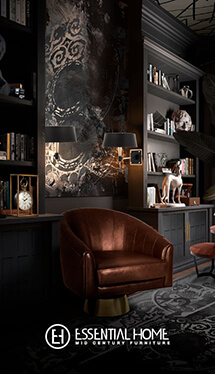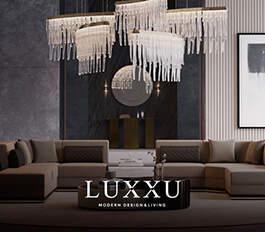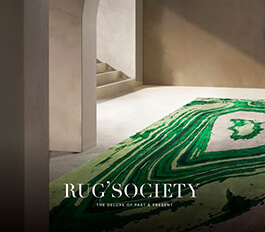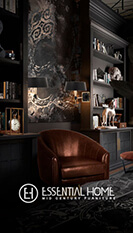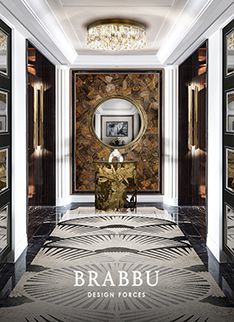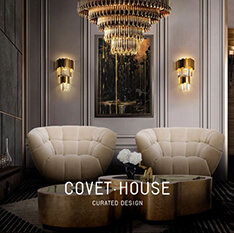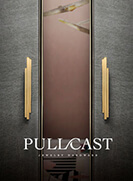The top interior designer, Jaime Beriestain opens the doors of his sophisticated and eclectic home in Barcelona full of energy and pieces of art. “My intention was to have a minimalist white ‘box’ in which my art collection had all the attention,” said designer Jaime Beriestain. Located in the Eixample district of the Catalan capital, this modern department was initially an office of which today there are only the windows of the facade.
See also: Contemporary Home Surrounded by Amsterdam’s Canals
“What most appealed to me was its height (it is the main floor) and its multitude of interior patios, which makes the apartment’s interiors full of natural light,” confessed the interior designer.
Fluid and luminous, the ample space of life is ideal so that Jaime Beriestain can receive his friends. The modern dining room is connected to the kitchen thanks to a large sliding wall that also allows separating the two areas easily if required. Throughout the apartment, pieces of vintage and modern furniture cohabitate perfectly.
DOWNLOAD NOW Boca do Lobo’s Luxury Living Rooms Ebook
A floor-to-ceiling bookshelf occupies one of the walls of the main living space. Fluid and luminous, the ample space of life is ideal so that Jaime Beriestain can receive his friends. Pieces of furniture and vintage lamps are combined with works of abstract art.
“I collect works of art that indirectly treat space, matter, architecture and the interaction between man and his environment. (…) My collection corresponds to my personal evolution, to experiences I have had and to different facets of my personality, “said Jaime Beriestain. The bedroom of Jaime Beriestain is spacious and has a terrace, a closet, and a bathroom. This apartment is characterized by its energy, daring home decor and the presence of a lot of natural light.


















